您的购物车目前是空的!
Kitchen remodeling plans: track socket locations
Beginner's Guide to Track Sockets discussion of various topics Outlets Guide remodeling plans
Kitchen remodeling plans: track socket locations
When remodeling a kitchen, there’s a lot to think about—appliances, faucets, countertops, and cabinets. One important detail that’s easy to miss? Well-placed electrical outlets. These can significantly improve both the functionality and look of your kitchen. Here’s how to make sure you have enough power where you need it.
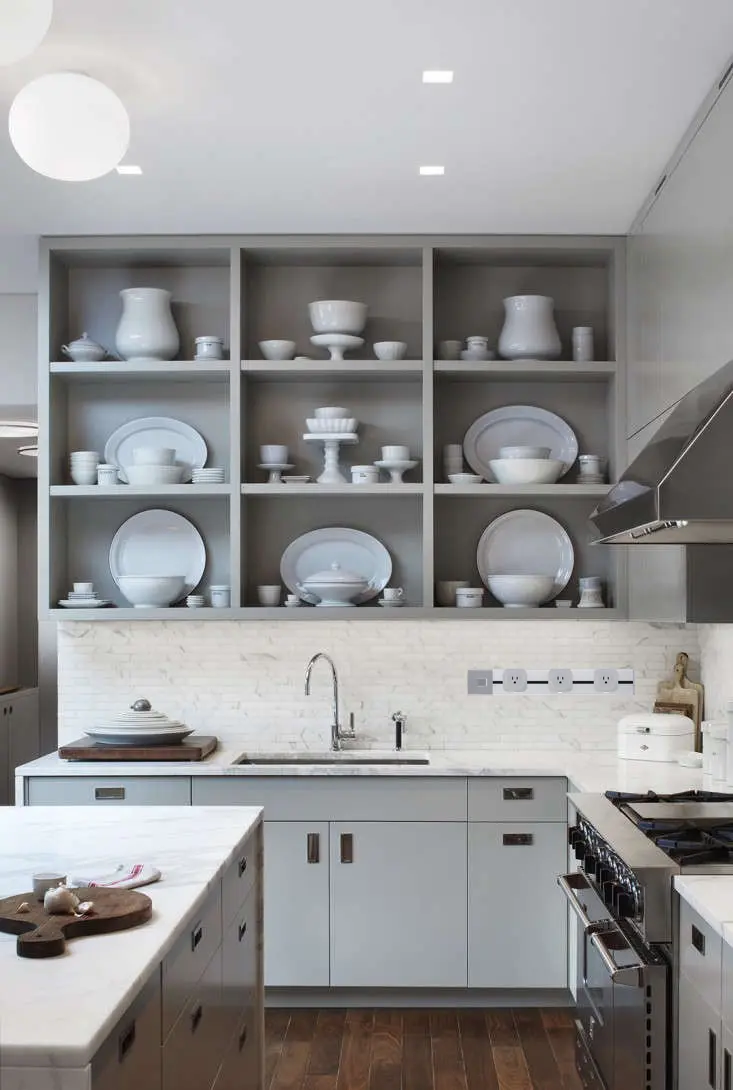
Julie, one of Wowsocket’s customers, has a white track socket installed in her kitchen, right where she needs it most. The socket allows her to use several high-powered appliances at once, making it easier to tackle busy household tasks!
1.Know electrical code rules and restrictions
Step 1: Your electrical needs in the kitchen are very different from your needs in a living room. To this end, it’s also important to be aware of the electrical code for your municipality. Building codes exist, not only for the function of a home but also for safety.Learn about the rules and guidelines set by the International Residential Code, the National Electrical Code (NEC), and any local codes. These codes mostly cover the minimum requirements for how far apart outlets should be and their distance from corners. The good news? You can go beyond those minimums and add more outlets if needed.
When remodeling a kitchen, you’ll likely need a lot of electrical work to meet both the code and your personal needs. You’ve probably heard of GFCI outlets, commonly known as the ones with buttons. GFCI stands for Ground Fault Circuit Interrupter, and they’re required in kitchens to help keep things safe.
These outlets protect you from shock. When the electrical current flows anywhere other than the ground circuit, the current is “interrupted” or stops. For example, if you drop a hand mixer in a sink filled with water, the electrical current begins to flow into the water. That triggers a stop in the flow of electricity, and the reset button pops up.
Like the GFCI socket, the WOWSOCKET track socket detects changes in current. Arcing faults occur when there is a surge of current, usually due to faulty or damaged wiring. The surge can be converted to heat and start a fire. If you’re just replacing old outlets and light switches and not adding anything new, you don’t have to add protection, but they must be tamper-resistant.
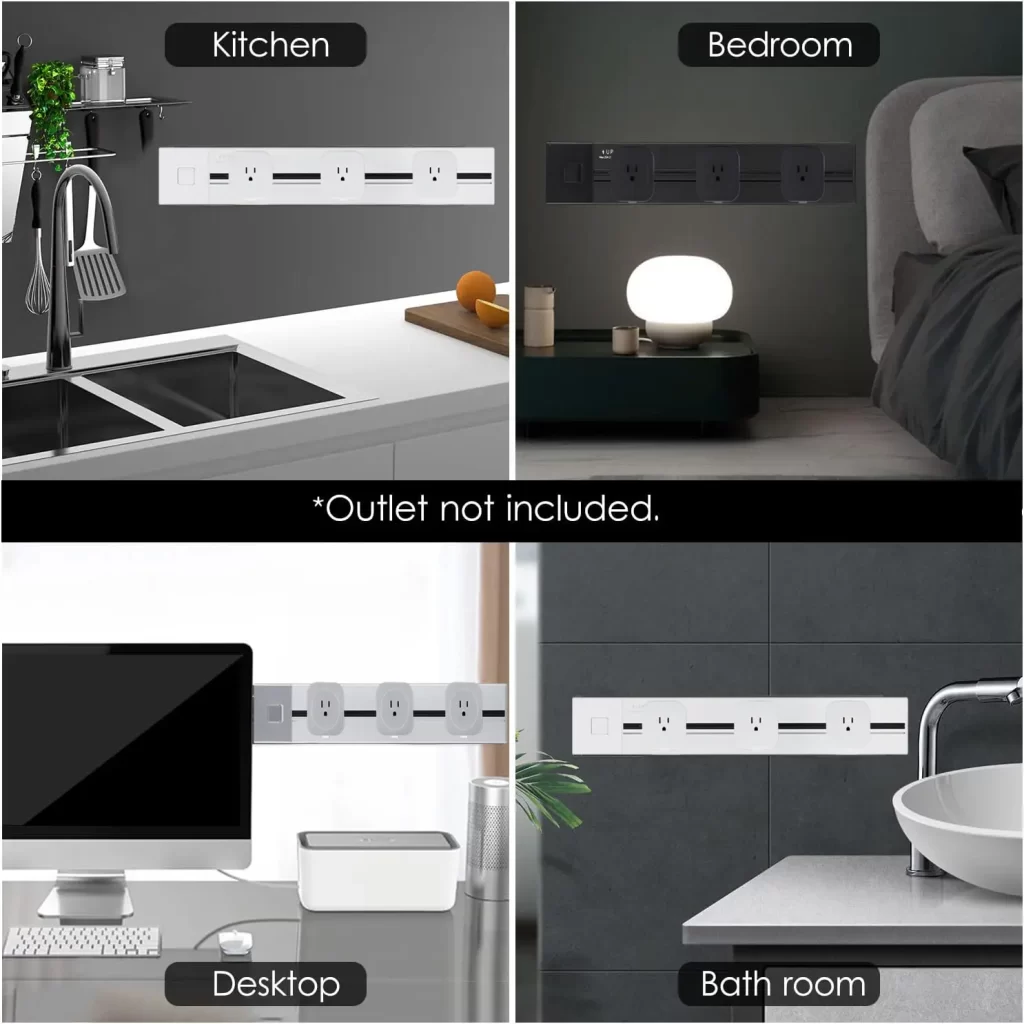
Because of the prevalence of water and other cooking liquids, kitchens come with their own special electrical requirements, including, but not limited to:
GFCI outlets (Ground Fault Circuit Interrupters) above the countertop to prevent electrocution
Dedicated outlets and circuits for major appliances
No outlets installed face-up on work surfaces or countertops
Proper outlet placement on kitchen islands and countertop peninsulas
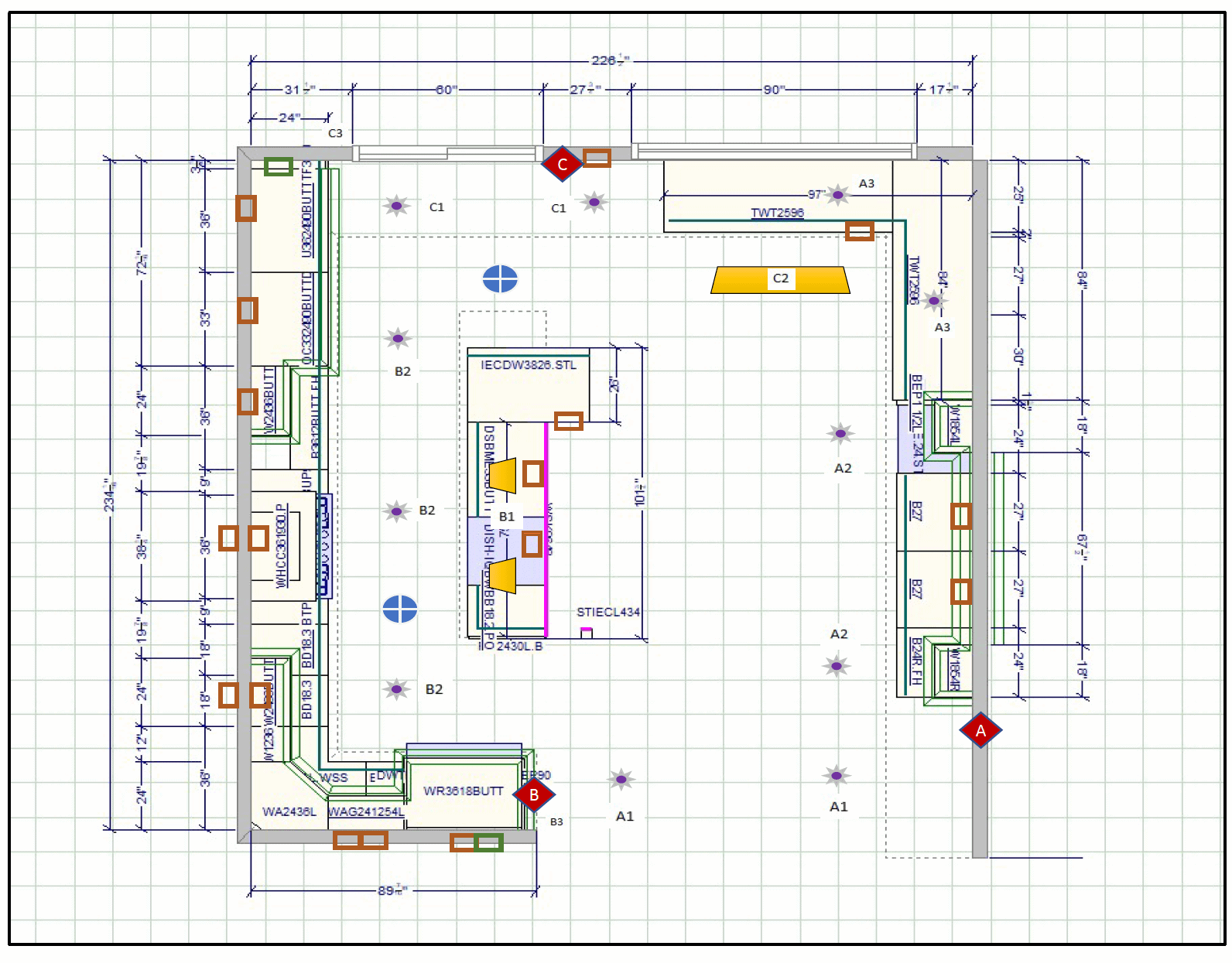
The power track socket manufactured by wowsocket has a structural waterproof design, when mounted on the wall, the internal fire wire of the power track is on the top and the ground wire is on the bottom, preventing splashing water between large and small appliances, not only to meet the needs of kitchens that require a large amount of electricity, but also to ensure the safety of the complex cooking process.
2.Evaluate how much electrical power your kitchen needs
Kitchens use a lot of power, and where you place outlets is crucial for convenience—function should come first. Here are some important questions to think about when planning outlet placement.
Where are your fixed appliances located?
Major appliances like refrigerators, cooktops, and range hoods won’t be moved around and will need dedicated circuits, as required by code. Smaller, permanent appliances should have outlets installed where they’ll stay. And don’t forget to add an outlet under the sink for the garbage disposal.
What portable appliances will you use, and where will you need them?
Planning for portable appliances may take more thought than your fixed ones. Consider where you’ll use each small appliance and place outlets accordingly. Will you store most appliances and only bring them out when needed, or will some stay on your countertop? Position outlets to reduce visible cords. And remember, most small appliances have short cords—around 18 inches—so plan for that too.
Where do you stand and work at your kitchen counters?
For new constructions and complete renovations, a bit of role-playing can be very helpful. Prior to finalizing your electrical outlet layout, take the time to walk through your kitchen and use tape to mark where the counters, island, sink, and appliances will be situated. Then, consider the areas where you are most likely to cook and use electrical devices. For instance, if you follow recipes on a tablet while cooking, think about whether you’ll need a place to charge it. This exercise helps ensure that your outlets are conveniently located for your actual usage patterns.
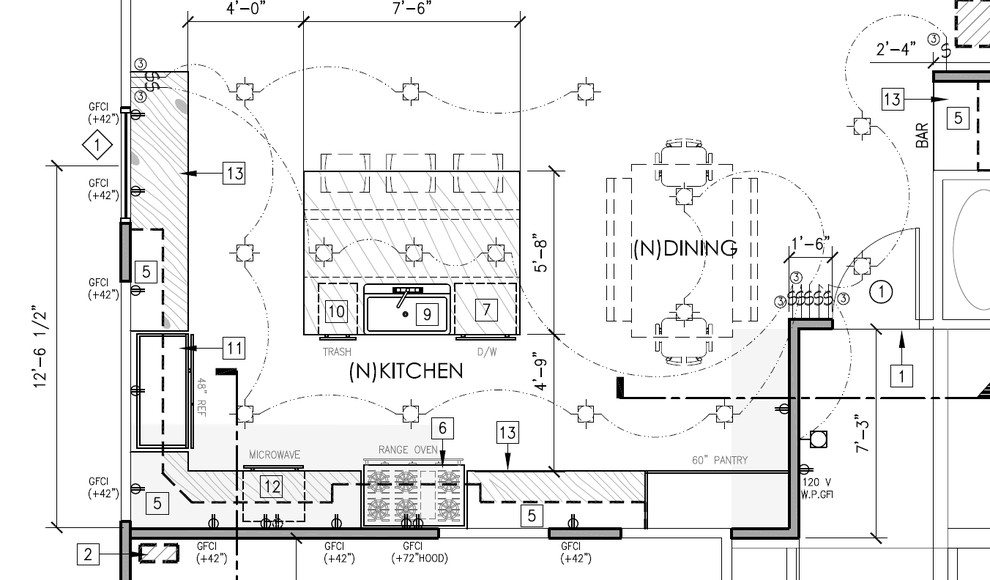
What are your lighting sources?
While standalone lamps may not be a typical feature in kitchens, it’s crucial to think about your overall lighting and switch placement. Adequate lighting is essential for the areas where you will be working. Ensure that you have sufficient light over countertops, the sink, and any other workspaces. Consider installing under-cabinet lighting, pendant lights, or recessed lighting to brighten up these key areas. Additionally, make sure that light switches are conveniently located, so you can easily turn the lights on and off as needed. This will help create a functional and well-lit environment for all your kitchen activities.
Learn more about kitchen lighting here!
Do you enjoy playing music or decorating with holiday lights in your kitchen?
When it comes to electric-powered decor like string lights for festivities, it’s nice to have the flexibility to add a warm and inviting touch to your kitchen.
Do you intend to charge your personal electronics in the kitchen?
Kitchens are popular as charging stations, especially for families with children. Of course, let’s dare to imagine, can we charge our personal electronic devices and cook at the same time? The answer is yes, we all know that the track socket on the market basically meets this basic need, but there is one brand (wowsocket) except that it not only meets this basic need, but also allows customers to customize the power track socket to meet the customer’s kitchen style according to the actual layout of the kitchen, including different lengths of power track and different shapes and colors of eletronic sockets. track and electrical outlets of different shapes and colors, allowing flexible track sockets to fit perfectly into your kitchen.
If you are interested, please contact us!
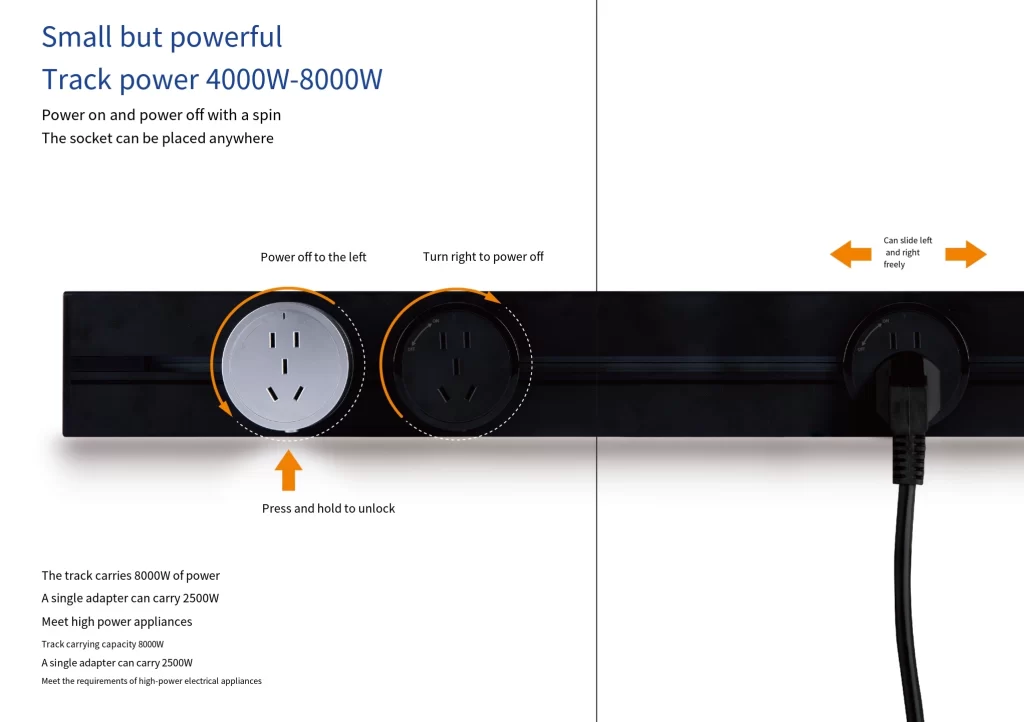
3.Plan with beauty in mind.
Now that you’ve determined the functional aspects of your kitchen outlets, it’s also important to consider their appearance and choose outlets that complement your kitchen’s design. Do you prefer to hide them, blend them in, or integrate them as a part of the overall aesthetic?
customizable
Customize the power track that best meets the home decorating style, not only in the layout planning to meet the daily use, but also perfectly integrated into the home style, reflecting the unique taste of the
harbor
Hiding outlets isn’t complicated, but it does require advance planning and detailed scheduling, as well as making sure that they are installed in the correct location. Some useful methods include installing under-cabinet power outlets, outlet pop-ups, in-cabinet outlets, and recessed outlets placed behind appliances.
Camouflage
While people often go to great lengths to hide outlets, there are also ways to make them much less noticeable. Installing outlets horizontally can minimize their profile. Placing them higher or lower on the wall moves them out of the center of a backsplash and better integrates them into the design. Additionally, there are flush-mounted outlets and pop-up outlets that are barely noticeable when not in use.
4.Complement
If you don’t want to see GFCI receptacles in your kitchen backsplash, you can also use what’s called “plug mold”. Plug mold is more costly than standard outlets and more difficult to plan for and install, but it’s very convenient and it completely hides your required outlets up under the wall cabinets.
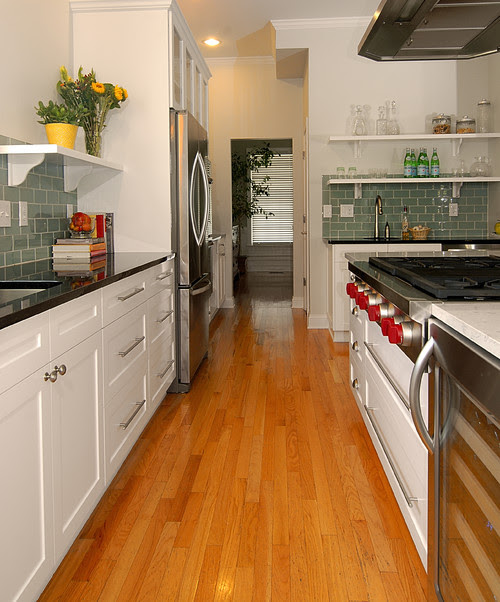
Switch Placement in the Kitchen
When planning the switch placement in a kitchen, I always begin by examining the traffic patterns of the space. Most kitchens have two main entrances, and sometimes three. I identify these entry points and place the switches for the main ceiling lighting (usually recessed lights) in locations that are easily accessible from those entrances. I almost always specify dimmers for the main ceiling lights to provide adjustable lighting.
My Guidelines for Switches & Outlets
Here are the main guidelines to follow for switches and outlets in your kitchen. Sometimes, just a few minutes of thought on an unglamorous subject like this can save you major headaches down the road!
GFCI Requirements:
Ensure that all GFCI (Ground Fault Circuit Interrupter) requirements are met. This means installing GFCI outlets near sinks, at the ends of islands or peninsulas, and above any countertop surfaces.
Receptacle Style:
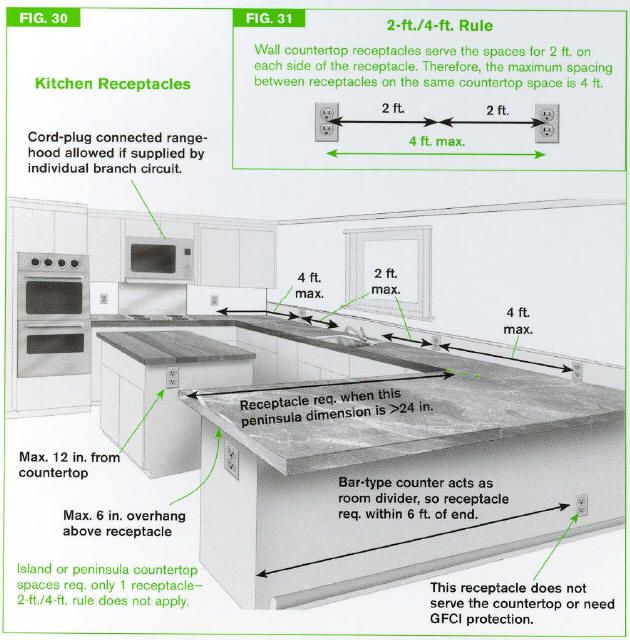
Consider the type of receptacles you want. Are you okay with traditional outlets and switches, or would you prefer to invest in modern, more aesthetically pleasing options?
Switch Placement:
Identify the main entrances and exits to the kitchen. Place switches for the main ceiling lighting (such as recessed lights) at these locations.
Use three-way switches to allow operation of the lights from multiple entrances for added convenience.
Determine which lights should have dimmers and communicate this to your electrician.
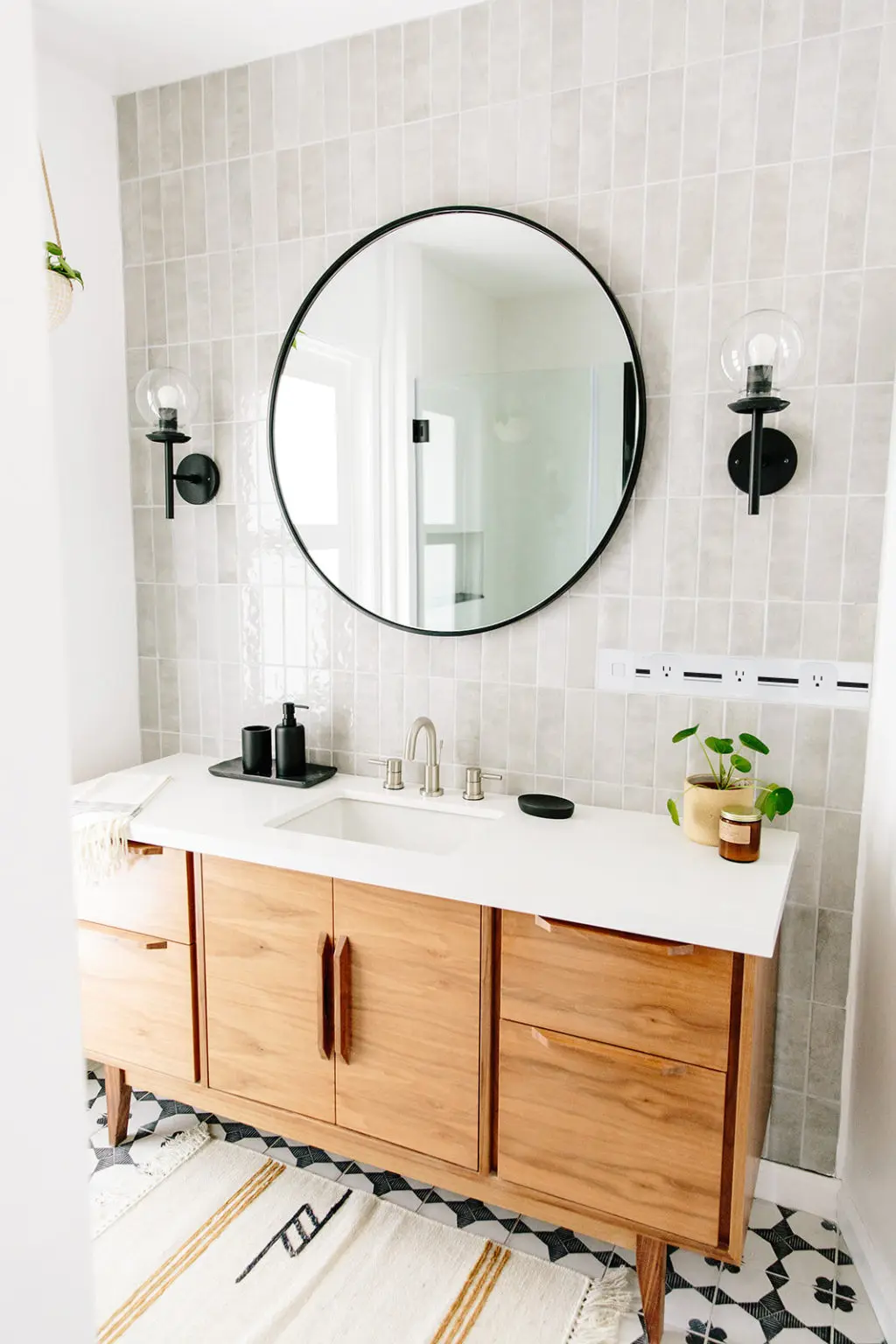
Charging Stations:
Spend some time thinking about the types of phones or tablets you might want to keep in the kitchen and where you will charge them.
Decide if you want an exposed countertop area where devices are out in the open, or if you prefer to hide them behind cabinet doors.
Both options are available, so it’s important to decide early in the design process and plan accordingly.
FAQs
Why is it important to know where electrical outlets are located in the kitchen during the remodeling process?
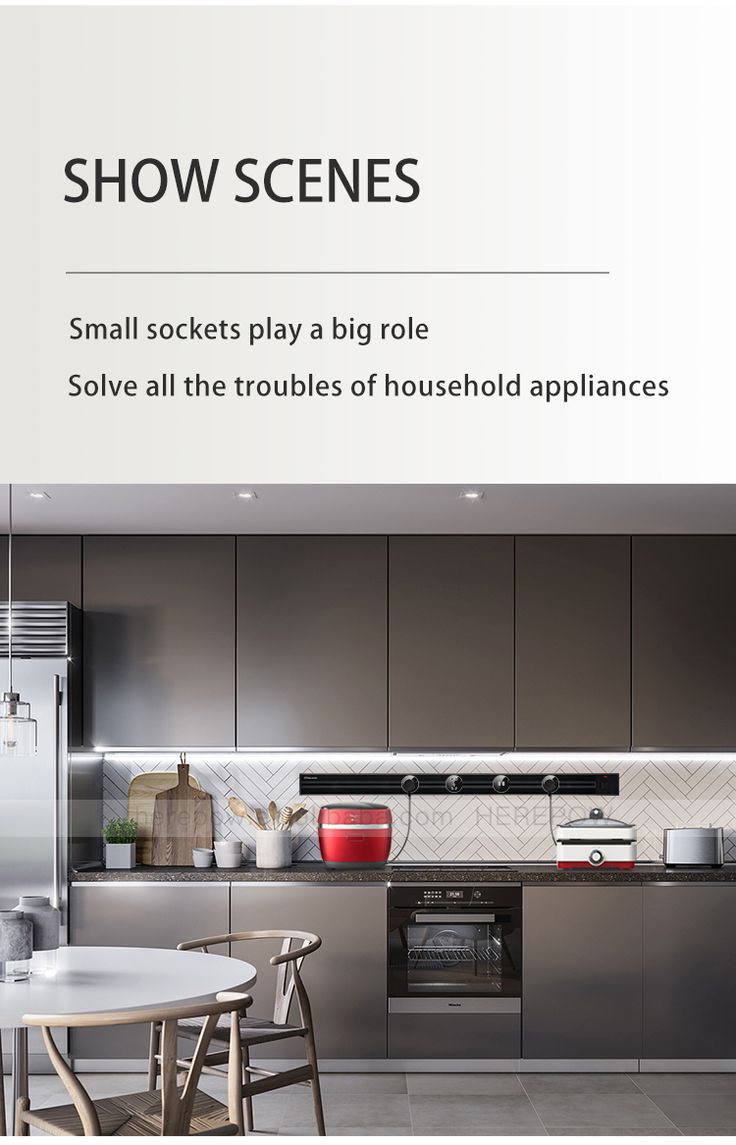
Placing electrical outlets in the correct location in your kitchen is critical to your family’s safety and the convenience of your cooking experience.
What is the recommended height for kitchen electrical outlets?
The standard height for kitchen electrical outlets is 48 inches from the floor.
Can I install an electrical outlet above the sink?
It is not recommended to install an electrical outlet above the sink because of the risk of electric shock. However, you can install a GFCI outlet in this area.
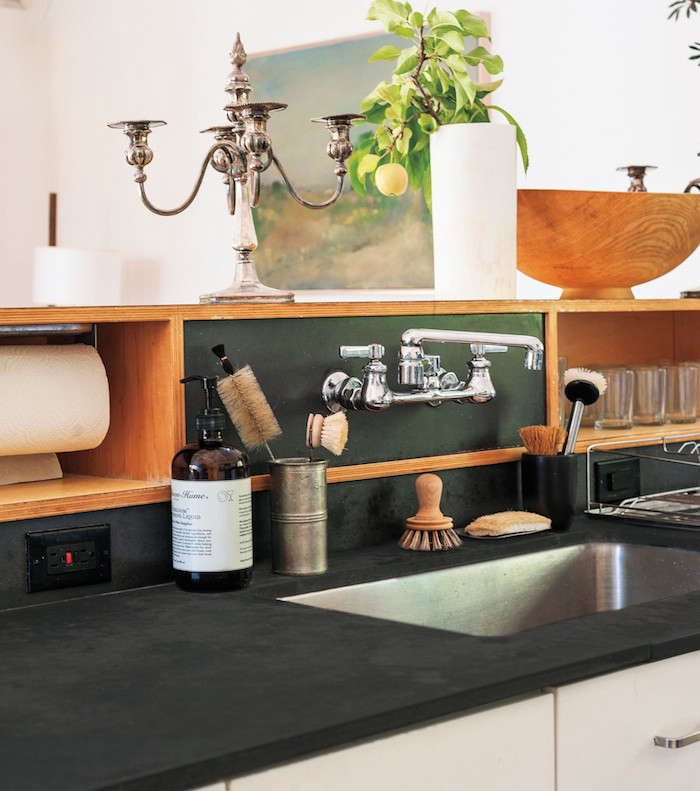
How many electrical outlets should be in a kitchen?
The number of electrical outlets in a kitchen can vary depending on the size of the kitchen and your electrical needs. However, it is recommended to have an outlet every 4 feet along the countertop and at least one outlet on each wall.
Can I install an electrical outlet inside a cabinet?
Yes, you can install an electrical outlet inside a cabinet, but it should be accessible and not obstructed by the contents of the cabinet.
Can I install electrical outlets on the kitchen island?
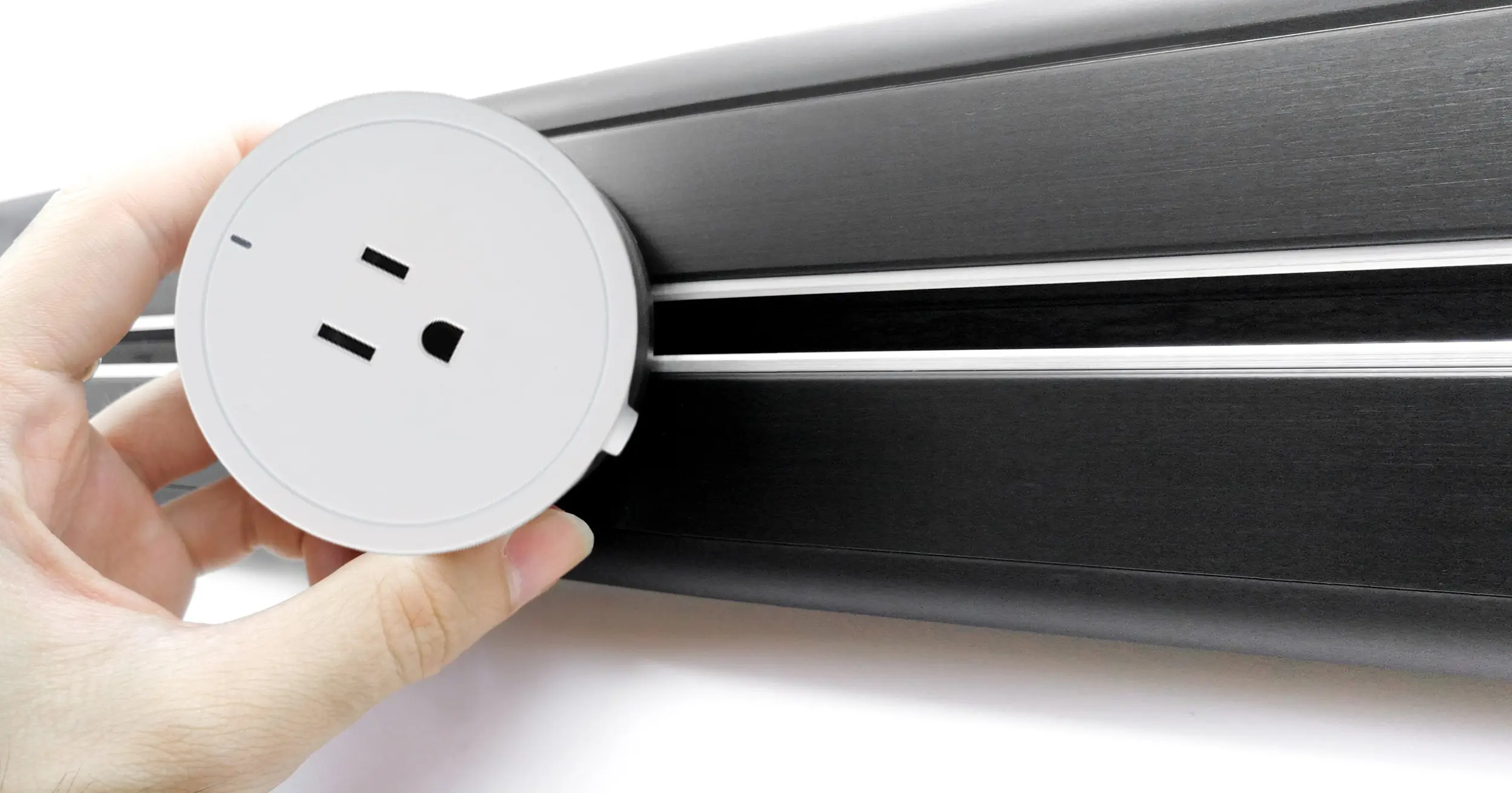
Yes, electrical outlets can be installed on the kitchen island, but they should be installed in a way that is safe and does not interfere with the functionality of the island.
Do I need a permit to install electrical outlets during a kitchen renovation?
It depends on the regulations of your local government and the extent of the renovation. It is important to consult with a licensed electrician to determine if a permit is required.
- Wowsocket: Your Trusted Track Socket Factory for UK-Compliant Power Solutions
- Track Socket UK: The Ultimate Guide to Choosing and Installing the Right Power Solution
- Track Sockets in the Netherlands: The Ultimate Solution for Smart Homes
- Les Prises de Courant sur Rail en France : La Solution Électrique Flexible et Intelligente pour Votre Maison
- UK Track Sockets: The Ultimate Smart Power Solution for Your Home
29,353 点击次数
《“Kitchen remodeling plans: track socket locations”》 有 1 条评论
-
[…] Concealing outlets doesn’t have to be intricate, but it does call for prior planning. Given the limited space, the most effective solutions combine power accessibility with storage by situating outlets within medicine cabinets, drawers, cabinets, and concealed beneath vanity cabinets—a tactic frequently employed in kitchen designs. […]

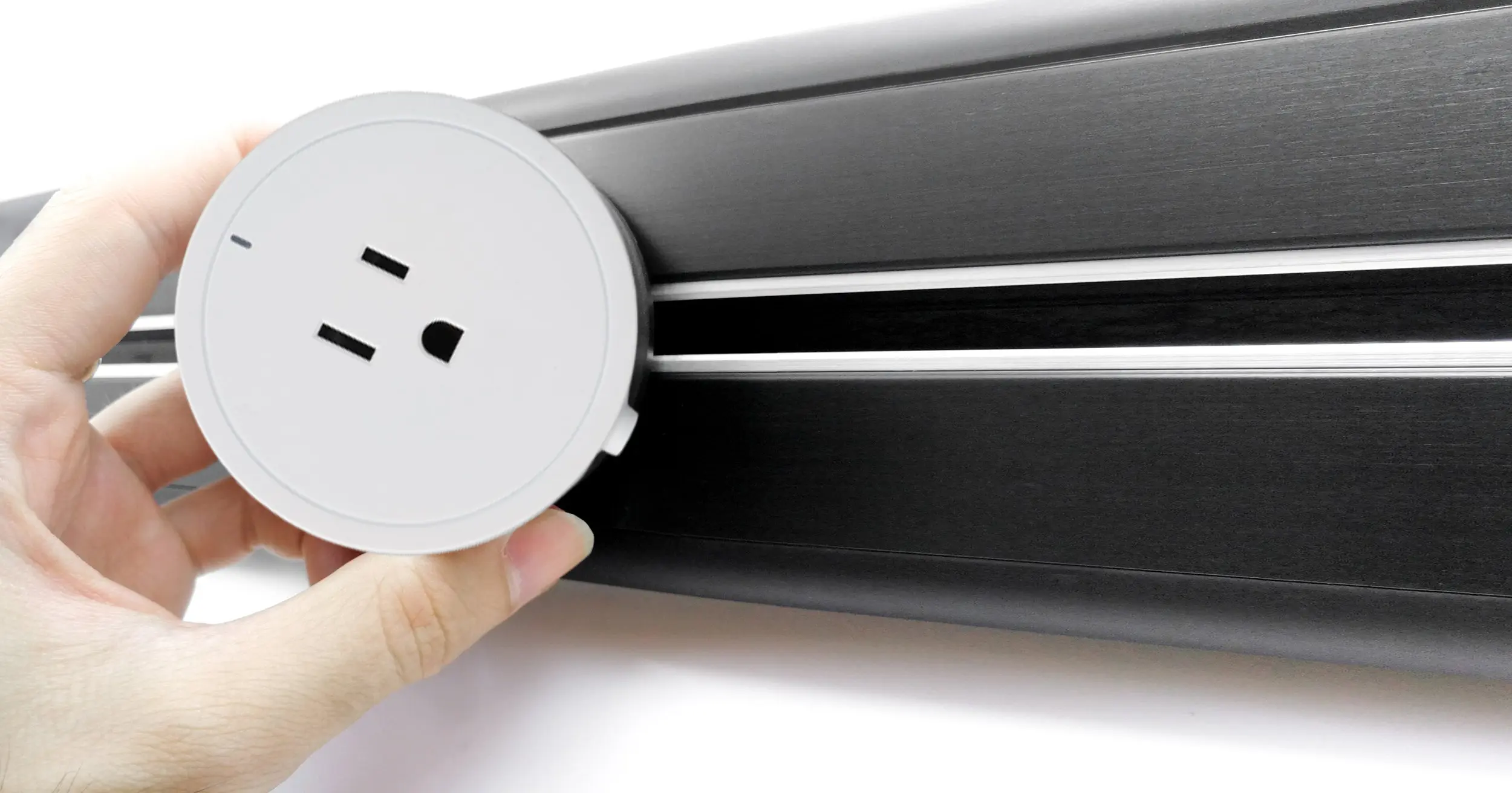
发表回复